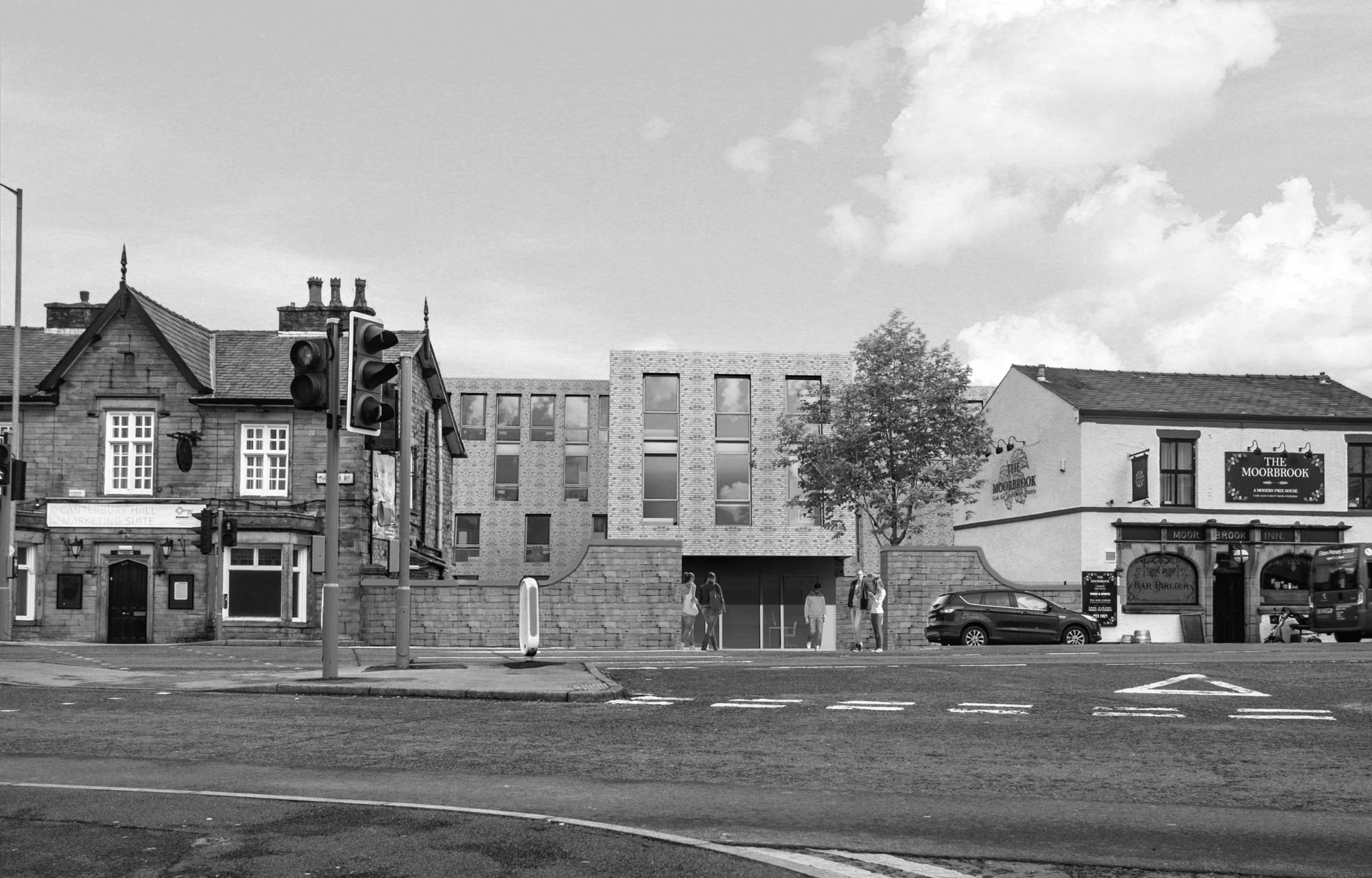
Unicorn Hall, Preston (in progress)
Client: Unicorn Developments Limited - Architect: David Cox Architects - Duration: 68 Weeks - Value: £9.4m
The Unicorn Halls project consists of a new build three and five storey student accommodation block comprising of 128 studio apartments and the conversion of an existing public house with 5 additional studios and common facilities.
The new build section of the project is constructed using a steel frame, metal deck/concrete floors and a Top Deck composite roof. The external walls are formed with SFS framing and an Alsecco brick-slip clad facade. Internally the studios will be fully fitted out with kitchens, beds and study areas whilst also utilising prefabricated ensuite pods.
The Grade 2 listed public house will contain five studio apartments within the upper floors and communal facilities on the ground floor. Due to the dilapidated state of the existing building, we have undertaken extensive remedial works to secure the structure and co-ordinated detailed liaison with the appointed Conservation Officer to protect the historic value of the building.

