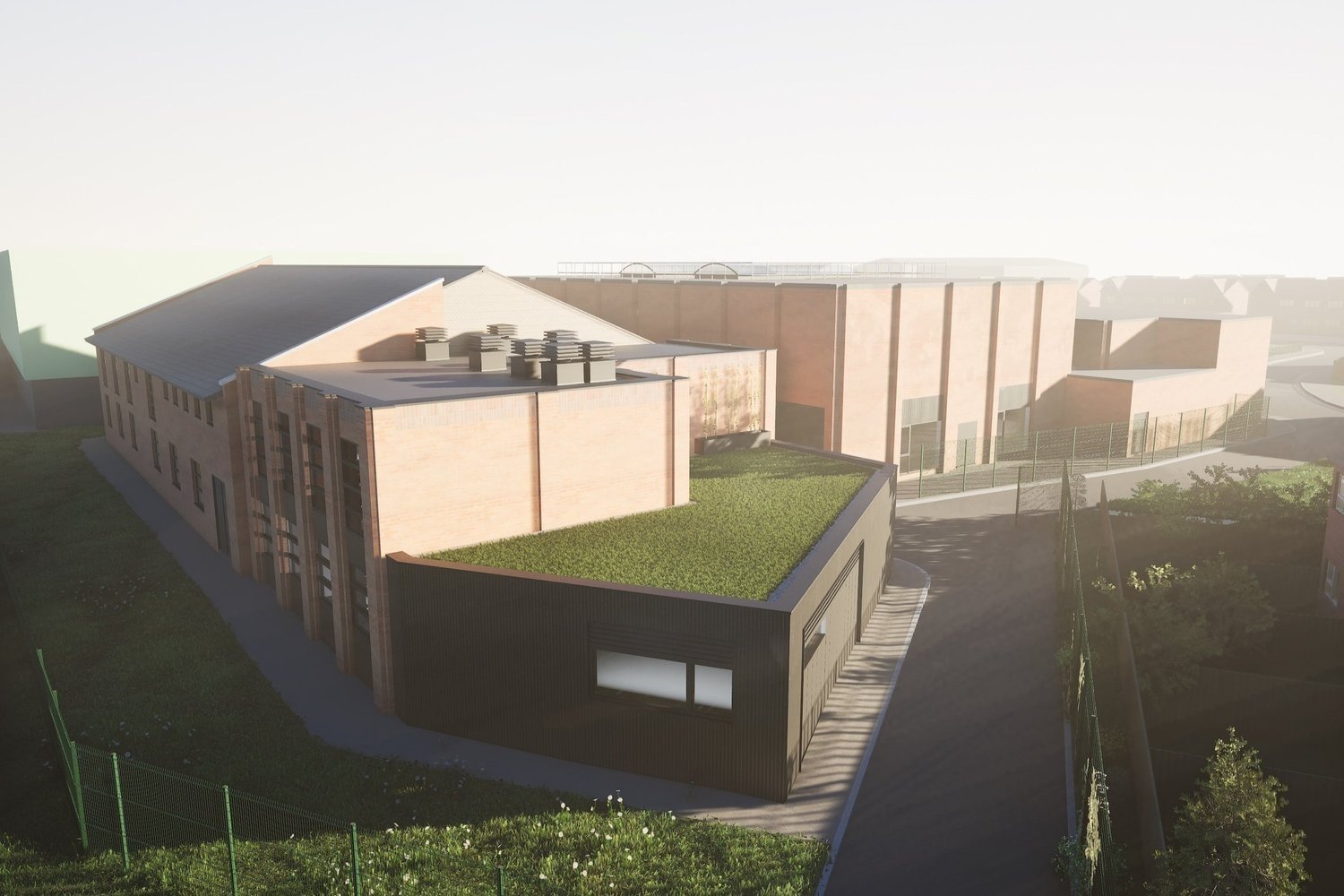
Anderson Suite, Wardle Academy, Rochdale (In Progress)
Client: Watergrove Trust - Architect: Define Architects
Duration: 22 Weeks - Value: £1.5m
The core of the development involves an extension to the existing Anderson Suite. Our work includes the creation of three new classrooms and kitchen facilities, along with related groundworks and drainage. As part of this comprehensive project, we’re also executing a series of enhancements to the existing facilities.
The Anderson Suite is undergoing substantial remodelling, beginning with the re positioning of the female toilets to the area previously housing the male facilities. The move necessitates a re configuration of an internal wall and the formation of a new entrance hall. Truman’s remit also extends to updating the heating system within the school with the replacement of two boilers.
The team is using the Structural Integrated Panel System (SIPS) across the construction project. SIPS are an efficient construction method employed in both residential and light commercial buildings. These panels are designed with a central insulating foam core, which is flanked by two structural facings, most commonly made of orientated strand board (OSB).
Because these panelised systems are constructed off site, less time on-site will be required across the project. When added to the enhanced thermal performance of the panels, we start to see a marked reduction in carbon output and a more sustainable construction process.
This significant extension will enable the Academy to offer increased learning opportunities to its community.
